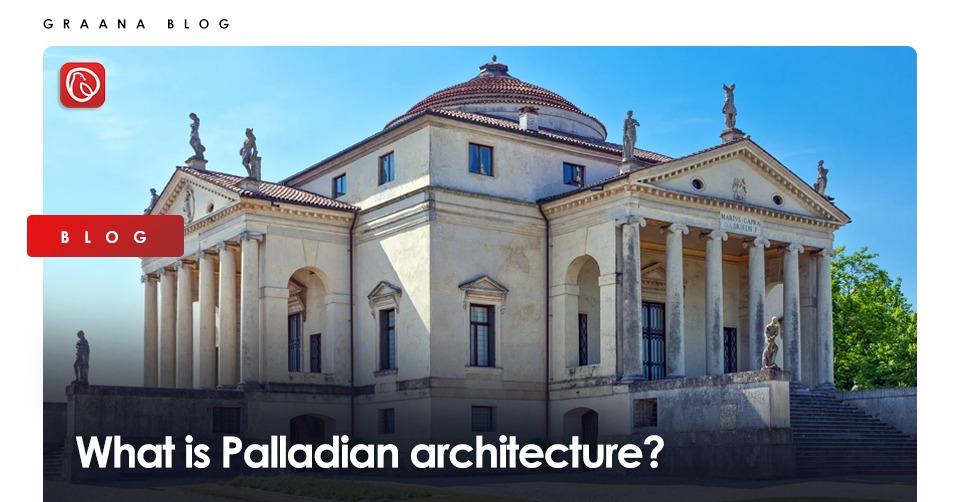
Palladian architecture is a European architectural style inspired by the Venetian architect Andrea Palladio’s designs. As we know it today, Palladian architecture is a development of his original ideas. Palladio’s work was heavily influenced by the symmetry, perspective, and principles of Greek and Roman formal classical architectural styles. Palladio’s interpretation of ancient architecture was recognized as the “Palladianism” style in the 17th century. It flourished till the end of the eighteenth century.
Inigo Jones introduced the style of Palladian architecture to England after a journey to Italy in 1613-14, where he was inspired by the Renaissance architecture thriving there. Graana.com, the smartest real estate portal, brings you all you need to know about Palladian architecture:
Andrea Palladio is credited with founding Palladian architecture. He tried to blend classical features from ancient Greek and Roman style into more contemporary uses during his work as an architect in Europe. His designs were based on proportion and symmetry. However, rather than adhering to more stringent or restrictive interpretations, his architectural style aimed to create new methods to incorporate classical features.
Palladian architecture offers classical design aspects that appealed to European nobility, but it isn’t as bound by exact shapes and themes seen in antique designs. The translation of Palladio’s published design manuals into English, which took place between 1715 and 1720, was the impetus for Palladian architecture to emerge in North America.
Palladian architecture became popular in North America, particularly in the 18th and 19th centuries. Thomas Jefferson strongly supported this design style, referring to Palladio’s works as his “architectural Bible.”
Throughout the 19th and early 20th centuries, the Palladian architecture was popular in Europe, where it was extensively used in the construction of public and municipal buildings. It was rivalled in the English-speaking world from the second part of the 19th century by the Gothic revival, whose proponents, such as Augustus Pugin, remembered the origins of Palladianism in ancient temples, considering it too pagan for Anglican and Anglo-Catholic devotion.
However, it has continued to thrive and evolving as an architectural styles. Its pediments, regularity, and proportionality can be seen in the design of many architectural marvels of today.
Palladian architecture is famed for its dignified symmetry, classical components, and grandiose demeanor. Open buildings are frequently supported by columns and pillars. The symmetry of this style is the key, with each half of a building mirroring the other. Windows are arranged in a symmetrical pattern to provide order. As a homage to ancient Roman and Grecian temples, these structures include domed ceilings and windows. Everything is arranged according to a mathematical model.
The general atmosphere of Palladian architecture is majestic, large, and austere. Palladian characteristics add a sense of historic strength and elegance to any structure. While the exterior design of Palladian buildings emulate the clean, geometric, and severe aesthetics of ancient structures, the interiors are frequently filled with extravagant, royal ornamentation.
Inigo Jones, who mixed old features with opulent materials like as fireplaces, carpets, and sculptural sculptures, is typically credited with this concept of congruent contrast. Jones’ selection of combining lavish interiors and Palladian architecture is unsurprising. The Queen’s House in Greenwich, England, was one of his most well-known buildings, completed around 1635. This significant effort is regarded as the beginning of English Palladian architecture.
Palladio’s villas were always created with a sense of place and setting in mind. Palladio based the elevations of his architectural pieces on the Roman temple facades. Later, the temple influence, frequently in the shape of a cruciform design, became a signature of his work.
Palladian architecture is characterized by its purity, order, and symmetry, as well as its use of classical forms and decorative elements, which pay tribute to antiquity. Few architects after Palladio’s immediate disciple Vincenzo Scamozzi (1552–1616) were interested in pursuing Palladio’s most eloquent aspect of his work—his exploration of harmonic proportions. Palladianism tended to become an academic formula devoid of Palladio’s own vehemence and literature in the hands of all too many followers over the next two centuries.
Today, bold Palladian architecture is rarely found in current designs, but the style lingers on in historical structures and crucial aspects adapted into other architectural styles. Palladian architecture has survived the years in the form of large, symmetrical, and portico-front mansions in the south. Palladian porticos and orderly symmetry are common in large government buildings such as state capitols and university buildings. A homage to Palladian architecture is the idea of keeping the outside symmetrical and ordered.
DUBAI: Pakistani real estate developers and representatives showcased a range of commercial and residential investment…
ISLAMABAD: Capital Development Authority (CDA) is currently undertaking a major Rs652 million project to upgrade…
Karachi – Mayor Barrister Murtaza Wahab has announced the launch of a citywide anti-encroachment operation…
ISLAMABAD: CDA Chairman Muhammad Ali Randhawa has directed the immediate restoration of 23 non-functional water…
ISLAMABAD: In a major relief for the real estate sector, the federal government has decided…
DHA Islamabad-Rawalpindi (DHAI-R), one of the most trusted names in Pakistan’s real estate landscape, is…