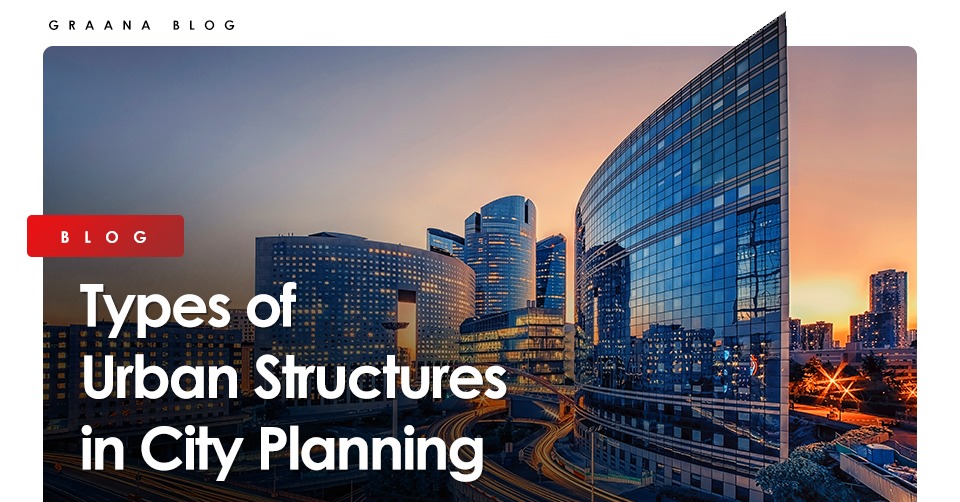
We often wonder about the layout of a city whilst travelling across it and viewing the passing commercial areas and residential neighbourhoods. We wonder if there is any particular model it follows or planned haphazardly as different land uses emerge.
Today, Graana.com will introduce you to the three main models of city structures so you can always map them out in your mind.
The urban structure is an outlay or arrangement of a city as a result of a land-use plan. In other words, it is the outcome of the land-use plan designated for a city. It pinpoints the location of business centres, residential areas, hospitals, and other structures within a city.
The urban structure also denotes the amount of required land and its consequent uses. There is an intrinsic interrelationship and dependency between urban structure and the land use of a city. If a city’s government changes its land use, the urban structure would also have to be changed.
There are multiple elements that urban structure covers, such as the associated land use, city typology, transportation plan, residential units, city growth pattern, commerce and industry, business centres, geographic constraints, and livelihood patterns.
Urban models are particular arrangements of a city’s structure that plan out where the city’s residential areas and business centres will be situated and at what distance.
Ernest Burgess was the first person to introduce the burgess concentric zone model in 1923. It is one of the earliest urban models that formed part of urban planning studies. In this model, the city is shaped in consecutive concentric rings, or circles, or zones with a business centre in the middle. So, if you were to zoom out on a zonal city’s map, it would look like a bullseye. Burgess explained that the citizens’ socio-economic status depends on their distance from the central business district (CBD), which is present at the centre of the bullseye.
Ernest introduced five zones in this structure as follows;
This denotes the city’s business centre where most businesses, companies, and skyscrapers are located.
It is located right outside the previous zone and is marked with factories and manufacturing plants. Hence, most of the city’s goods are manufactured here. Together with zone one, this zone employs the significant workforce of the city.
This zone is a neighbourhood of the working class encircling zone two. The majority of the workers live in apartment buildings.
This neighbourhood is associated with the middle-class. Therefore, the zone is marked mostly with modest houses instead of apartments.
The outermost zone is an upper-class neighbourhood comprising the wealthiest areas with luxurious houses and facilities.
Example: Chicago city, which Burgess studied to formulate the zonal model.
Homer Hoyt developed the sectoral model in 1939 as a follow-up on the concentric model. Hoyt studied that the city expanded not in a concentric fashion but in a sectoral manner. The growth patterns in the cities follow wedge-like patterns that extend from CBDs and the relative distance with the major routes of transportation in the city. More of the population is situated near highways and railroads. y. Hence, CBDs are not the only determining factor. It is the transportation flow that determines the crowds.
As a result, the growth is outward in wedges extending beyond the concentric model’s bullseye. It’s also associated with Strip or Ribbon Development. Along with the wedges, the residential units and commercial activities will mushroom. Lower-income households are also present that skirt the commercial areas.
Example: Islamabad, Karachi, and Amsterdam are some examples of the sectoral model.
As the title suggests, the multiple nuclei model consists of multiple nodules with one CBD at the centre of each. The greater the growth of the city, the more nuclei would emerge. The nuclei stand for small CBD around which other land-use arrangements align. The model was proposed by Edward Ullman and Chauncy Harris, who observed that not all cities fit the centric or sectoral model. Instead, cities consist of multiple regional centres.
The main factor for such nucleic growth is the ease of transportation. More significant movement in the city enables various regional centres to become specialised with their business centres, residential units, heavy industry, etc. Like in the sectoral model, manufacturing and wholesaling activities are also located near main transportation channels. The heavy industry is located on the outskirts marked by low-income households. Overall, each nucleus attracts population from the surroundings, grows in size with time, and impacts the surrounding land’s value and the mushrooming of commercial and business activities.
Example: Los Angeles and Bahawalpur in Pakistan are some examples.
Islamabad is a sectoral city with five zones and multiple sectors identified by alphabets like I, H, G, E, D, etc. There are four different sub-sectors within each industry, at the centre of which is “Markaz ” aka business centres. However, in this sectoral city, the land use planning has largely avoided housing planning for the low-income groups, the by-product of which is “out-of-the-plan” settlements – slums and squatter settlements. Moreover, if you look at Islamabad’s growth pattern, there is a more comparative increase in population and housing near the main Srinagar Highway and main urban road. Therefore, city planners need to assess the needs of a city properly to apply the best urban structure model for the city.
ISLAMABAD: Chairman Capital Development Authority (CDA), Muhammad Ali Randhawa, chaired a comprehensive review meeting on…
ISLAMABAD: The Capital Development Authority (CDA) is looking to the federal government for an additional…
ISLAMABAD: The Capital Development Authority (CDA) and the Asian Development Bank (ADB) have entered into…
Islamabad: The Capital Development Authority (CDA) has announced plans to issue possession letters to allottees…
Islamabad, [24 March 2025] – Graana.com, Pakistan's leading online real estate marketplace, is proud to…
Islamabad, Pakistan – March 2025: Graana.com, Pakistan’s leading real estate platform, has proudly partnered with…