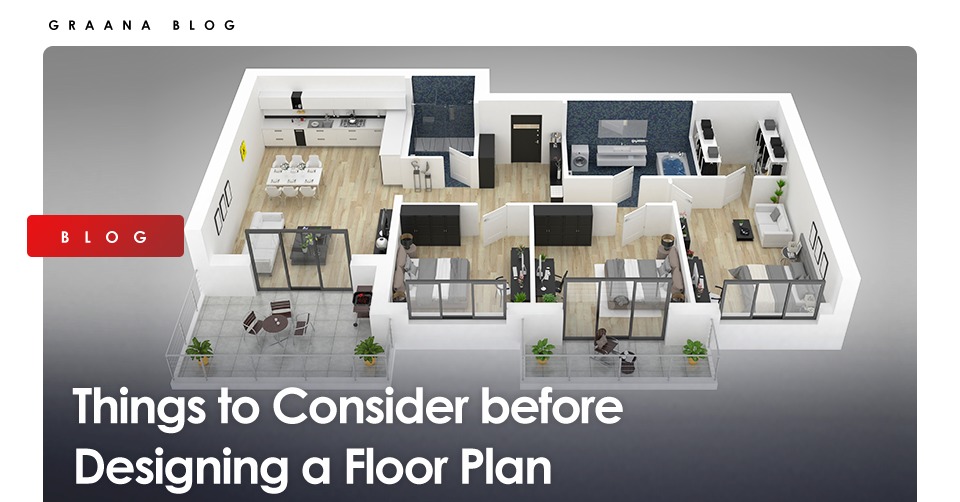
Building a house is a dream of many, people spend savings of lifetime to construct an abode that suits their lifestyle needs. Construction takes time; it requires patience and arduous working. A single mistake can hamper the whole procedure and can result in a product that is not according to the satisfaction of the owner and does not resemble what an individual had imagined. A variety of reasons contribute to this mismanagement; foremost is taking for granted important aspects of construction and architecture like floor plans, Mechanical Electrical Plumbing (MEP) layouts, and elevation designs. To avoid these shortcomings it is necessary to do complete homework, hire services of an architect, and important aspect of lifestyle should be in mind.
Graana.com through this blog highlights the significance of floor plans, and important aspects to be kept in mind before approving the architect for designing a floor plan.
Floor plans are the drawings showing the placement of living rooms, bathrooms, drawing, dining rooms, terraces, etc. In other words, it is a scale representation of the physical features of a home. The drawings in a floor plan are made to scale thus, showing the actual dimensions but on a smaller scale. Floor plans of a building or a home can vary; meaning that the same home or building can have different floor plans depending on the number of floors and user choice.
Floor plans engulf detailed features like usage of rooms, placement of windows and doors, home appliances, and other interior features. For example, many plans show that where a bed will be placed in a room, the couch’s place in a room, and where the television will be placed or affixed. Similarly, floor plans also use standard symbols for showing staircases, doors, and electrical items.
The importance of floor plans can be accomplished by the fact that they demonstrate the actual plan of a building on paper before its construction. This enables the user to make timely changes according to its need and use. Similarly, the floor plans also make it easier to position the rooms according to environmental aspects like sunlight, noise, and wind.
Following things should be kept in mind before designing a floor plan
The first and foremost thing to do before designing a floor plan is to go through the by-laws of a housing society or the civic authority. In Pakistan, every civic authority has different by-laws for residential and commercial properties. For example, Capital Development Authority (CDA) will have different by-laws from Lahore Development Authority (LDA). Therefore, it is advised that an individual should have complete information about the by-laws of civic authorities.
Before initiating the work on the floor plan, it is necessary to take the services of an experienced architect. The user should be able to convey his requirements to the architect which can be worked out to arrive at a suitable floor plan. Architects are experienced in designing floor plans therefore, they can give expert opinions and advice on the floor plans. Moreover, architects also know some best methods of utilising the spaces which otherwise cannot be managed properly. Similarly, architects can give a user different opinions from the view of residential and commercial property. Sometimes, a floor plan has to be drawn keeping in mind the features of the surroundings therefore, hiring the services of an architect is the best thing to do before designing a floor plan.
This is another important aspect that influences floor plans of residential homes in a variety of ways. It is pertinent that the floor plan should be according to one’s lifestyle. This will help to answer some of the basic questions like how a living room should be designed, what should be the formation of rooms, and what should be an ideal size of a room. Similarly, some societal factors also dominate different floor plans which if not given attention can hamper the overall design of the house. For example, a nuclear family will have different requirements in a floor plan, while a joint family will demand more rooms and fewer living spaces for the accommodation.
Freelancing is an emerging trend and many people work from home to earn livings, minute features like these should also be added to a floor plan which can increase productivity. Similarly, some businessmen also like to take care of their businesses from their home
It is a common approach of people that they want to occupy maximum space of their plots. This approach compromises different features of the home; for example, a space of a backyard will be compromised to increase the number of rooms; similarly, a living room will not cater to the needs of a family in those homes where social gatherings are given much importance.
Space planning is an important aspect of flor planning, architects give important aspects to managing spaces in homes which can help to avoid congestion in homes, and also utilise spaces in an efficient manner.
This aspect signifies those floor plans which are made to suit the needs of a commercial building. Circulation and flow of people have a direct relationship with the business activities, for example, retail spaces should be designed such that they can accommodate more people while keeping in view the circulation of the space. Details like these help to give people a hassle-free experience of shopping and increase the revenues of the businesses.
Read more:
Islamabad: The Executive Committee of the National Economic Council (ECNEC) on Tuesday approved two key…
Rawalpindi: A long-awaited remodelling project for Kachehri Chowk, one of Rawalpindi’s busiest intersections linking the…
Islamabad: The Federal Government Employees Housing Authority (FGEHA) on Tuesday signed a Memorandum of Understanding…
Lahore: The Lahore Development Authority (LDA) has announced plans to launch development works in the…
KARACHI: The Sindh government is set to launch the Lyari Transformation Project this year to…
Islamabad: The Capital Development Authority (CDA) has added two major infrastructure initiatives to its latest…