Parapet walls have been a significant element of architecture since ancient times. These were structured as a protective enclosing boundary or battlements in castles and walled cities, to store weapons and cannons to be used in war.
The decorative modification of parapet walls that we see today is derived from its history. However, these days, they are usually used for decorative or protective purposes in a house.
The following blog is a complete overview by Graana.com, Pakistan’s smartest property portal, which will explain the importance and usage of parapet walls.
How Parapets Derived From Battlements
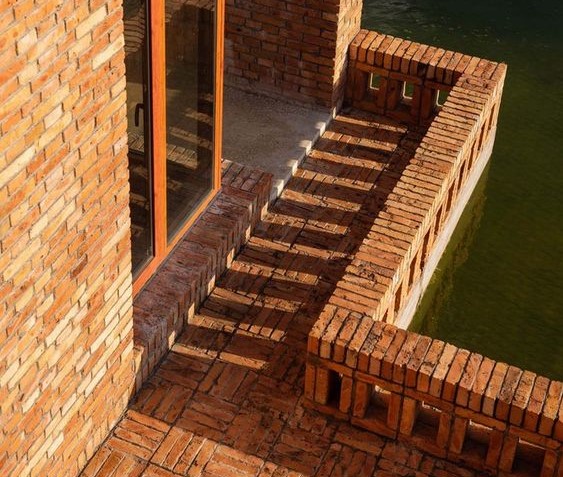
Parapet walls were a popular feature in historic times. This is because of its fortified structure and usefulness as a barrier against outside attacks. It should be noted that the forts and castles that incorporated them are still standing today.
These are not only limited to specific regions around the world, but can be identified in many architectural designs in different forms.
History of Parapet Walls
Parapets these days are used purely for decorative purposes, with little attention to their protective properties.
The original purpose of these walls was to protect against enemy attacks and hold defence positions behind the wall, from where they could launch their rocks or cannons, and shoot arrows.
Parapet walls originated from English castles, however, they were quickly adopted around the world. The style particularly gained fame after the First World War.
From then on, it became a popular feature in forts and castles in historic architecture, and gradually made its way towards the construction of buildings, bridges and finally houses.
In modern architecture, these walls are used as an enhancing element by using parapet wall lights and stylish grills that make up for a very stylish exterior.
What Is a Parapet Wall?

Parapet walls are built around the edge of a house, roof, or balcony space. These are short in height and are essentially thin boundaries constructed around parameters of an open space in buildings and houses.
Variations of parapet walls are also incorporated into the architecture of bridges, walkways, and even skyscrapers.
What Are Parapet Walls Made Of?
Parapet walls are constructed using brick or stone masonry, fibreglass, aluminium, concrete, stainless steel, and galvanised iron (GI) pipes. These materials are either used on their own or relative to the type of construction project.
Other than this, these are also used in combination to increase the strength of parapet walls.
How Are Parapet Walls Different From Normal Walls?
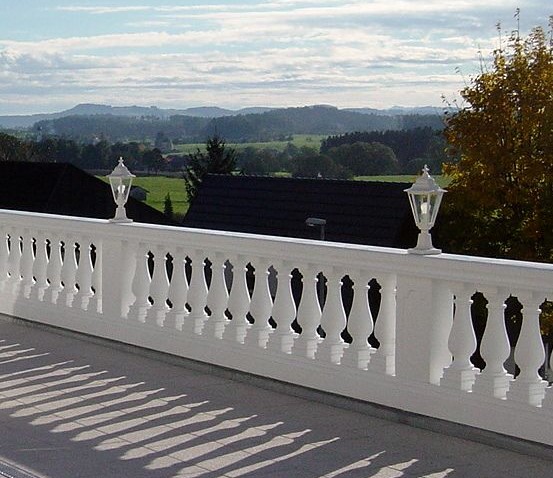
Parapet walls stand differently as compared to other walls, which is why they have disparate building materials and construction techniques.
Due to the fact that they are weather-resistant walls, they are exposed to the environment from a total of 5 to 6 sides.
Given that these are constantly exposed to sunlight, rain, dust, snow and pollution, they need additional strength in their build to endure these external factors.
Based on this reason, parapet walls are built with different, stronger materials as compared to other walls.
Purpose of Parapet Wall
Although parapet walls date back to historical periods, today they are an essential element of beautifying the home or a building.
Not only can you add a modern yet elegant edge to the constructed building/house, but you would also be able to deter moisture from a leaking parapet wall. Parapet walls can also save the roof from collapsing or any possible wind damage.
Let’s take a look at some important uses of parapet walls.
Adds Safety
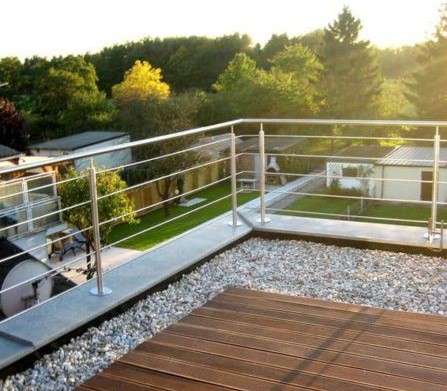
The presence of parapet walls makes it much safer for people to stand on their balconies, without the fear of falling from a height.
Not only are they useful for roofs in buildings, but they are also extremely convenient in houses for children who are of growing ages. It creates a safe space for them to walk and play around.
Smart Utilisation of Space
Parapet walls provide a safety layer to open spaces, thus making it convenient to utilise more space in a house or building.
Improves Aesthetics
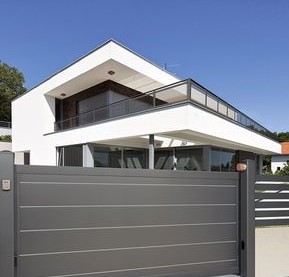
Along with its many advantages, parapets also improve the overall appearance and elevation front of any construction project. Whether these are used in balconies or roofs, multiple parapet wall designs can add the magic touch to elevate the aesthetics of your house or building.
Maintains Privacy
Compared to open spaces, parapet walls serve as a protection barrier to keep the privacy of your home intact.
These are especially useful in close spaces where houses are built near each other. So doing any activity on your balcony or roof will be safe from nosy onlookers and neighbours.
Besides this, these are also especially helpful in blocking the view of any spare materials, hammers, or extra equipment that is typically stored on the roof or balcony.
Intercepts Harsh Winds
Thanks to the construction of parapet walls in roofs, all buildings and houses are protected from the adverse effects of extreme winds. If not for these walls, the wind forces can cause disturbance, window breakage etc.
In addition to these advantages, it also helps in reducing and balancing the pressure coming from harsh winds, which can otherwise affect the house or edges of a building.
Protects From Fire
In case of any unfortunate fire breakout, these walls serve as a blockade to prevent the fire from spreading out further. In such cases, a parapet wall turns into a sort of ‘firewall’, given the added benefits of security from any damage.
Contributes a Structured and Clean Facade
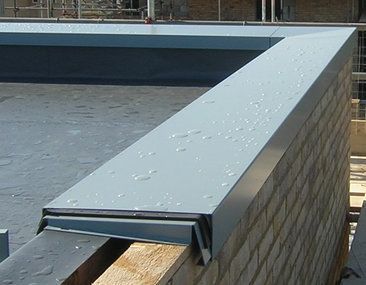
Parapet walls are effective in preventing dirt and debris from being accumulated on the roof. Moreover, they create a clean base for a building or house.
Due to lesser stains and debris, the space looks cleaner and more elegant.
Besides this, parapet wall cap flashing is also an excellent way to add elegance and character to your balcony or roof. These also enhance the front elevation of your building as well.
Considerable Factors While Building Parapet Walls
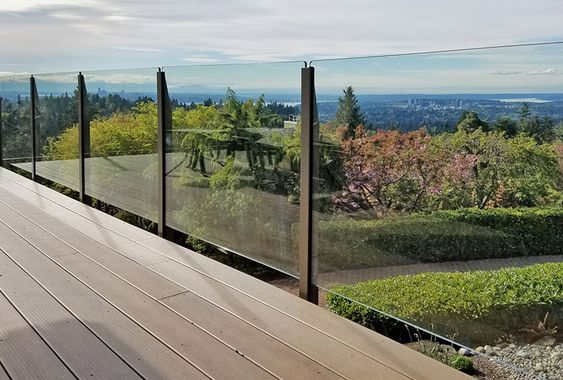
No matter how many things are planned in advance, there’s always the possibility of something going wrong. However, this can be avoided by keeping some factors in mind before constructing these walls.
It is important to remember that parapet walls, unlike exterior walls of a house or a building, are exposed from a lot of sides. They also connect in small gaps to the internal structure. These are then interconnected with electrical wirings, plumbing systems etc. Exposure of weather conditions here can be dangerous if the walls are not constructed properly.
For this purpose, we have listed some important features that you should keep in mind while designing and building parapet walls.
- The height for parapets should at least be 3 feet.
- The normal thickness size of the parapets is measured to be 9 inches, no less.
- Take note to observe the presence of wall penetration under the mortar bed. This will assist in keeping moisture seepage from growing out.
- Maintain and provide venting space for all wall cavities.
- Use soffit vents. These are round vents that dispel the water from rain. This is especially in case the venting holes are situated at locations where they are exposed.
- Whenever venting holes are not required or being used, they are to be covered. This will prevent bugs and insects from entering the venting hole.
Conclusion
This article provides detailed information on what parapet walls are, and how they are used in the construction industry. Given the above-mentioned details, you can easily get an idea about their role and importance in construction projects as well.
If you’re looking for more information and tips regarding construction, visit Graana.com.
Read More:
- List of Different Types of Walls for Houses
- Best Alternative Ways to Decorate Your Walls Without Paint
- Marble Flooring: Types, Prices & More




