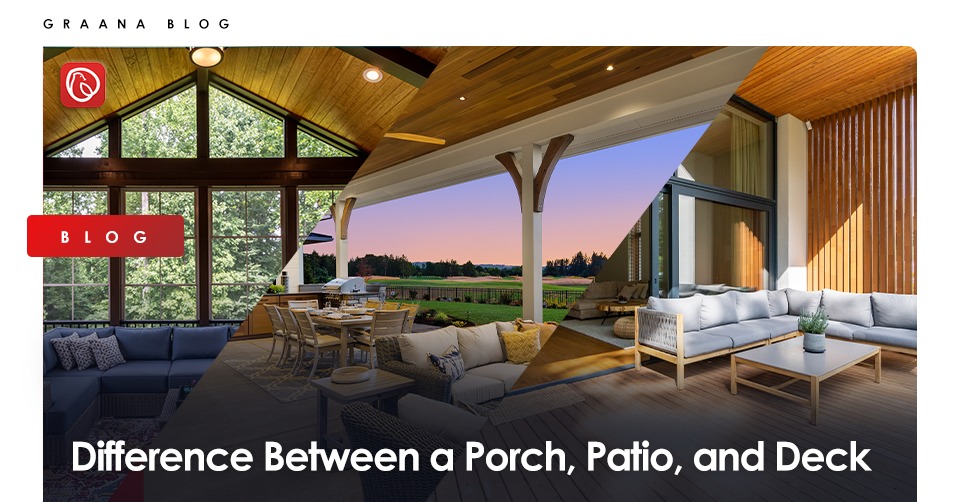Sitting outside your home and enjoying the cool breeze from your porch, patio, or deck can be quite a pleasant experience. You can appreciate the weather while spending leisure time with your family and friends.
Considering the importance of these open spaces, it is essential to maintain them. However, it helps to know the difference between a porch, patio and deck before you start working on their maintenance. Even though these terms are used interchangeably by homeowners quite often, there are still some stark differences between them.
Graana.com, Pakistan’s smartest property portal, has come up with a detailed account of the differences between a porch, patio, and deck.
What is a Porch?

A porch is an open structure that is built in front of the house. It comes with breathable walls and has a shelter above it. Additionally, it serves as a kind of extension of the main structure of the house, where you can comfortably enjoy the weather in the privacy of your home, without having to deal with harsh weather conditions such as heavy rain or sunrays.
Sometimes, homeowners install one themselves, in case the house does not already have one.
Material Used for Building Porch
A variety of building materials are used for constructing a porch. Some of the most commonly used materials include:
- Plastic
- Wood
- PVC
- Aluminium
- Solid Stone
These materials create a sturdy and solid structure for the porch. Further, the material it is built of and its colour and design vary from one home to another, as it depends on the personal choice and preference of the homeowner.
Types of Porch
Porches come in various types based on their placement, designs, and other factors.
- Open Porch
- Front Entry Porch
- Farmer’s Porch
- Detached Porch
- Back Porch
- Screened Porch
- Portico
- Rain Porch
- Lanai
Open Porch
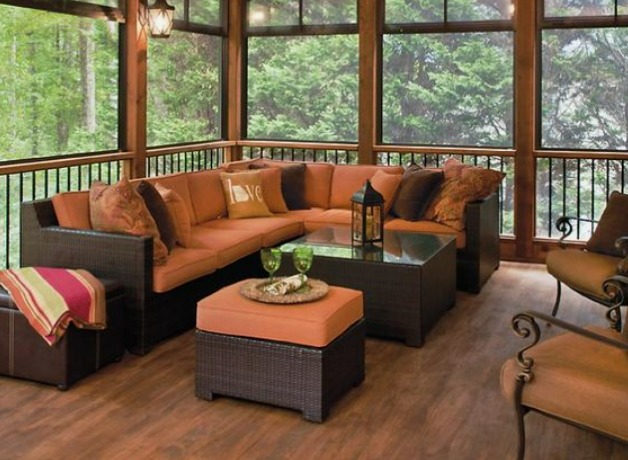
As the name suggests, an open porch does not have any boundary walls. Located in front of the house, it is just an elevated structure with a shelter over it.
Entry Porch
This type of porch is located right in front of the front door. Akso, it does not take up much space and is oftentimes connected with a set of stairs, leading to the main door.
Farmer’s Porch
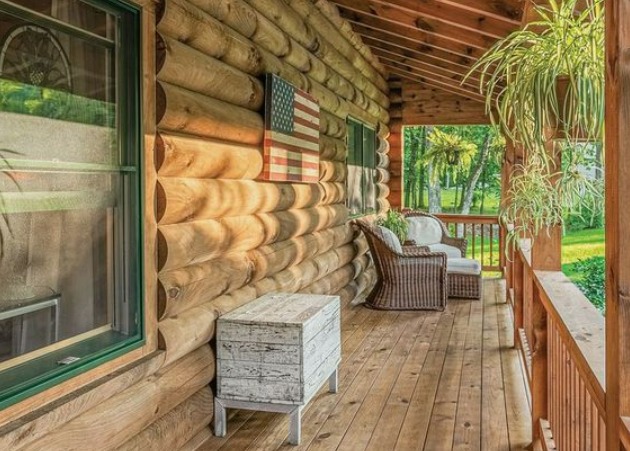
It is attached to a farmhouse and has a shelter, supporting beams, and railings. Its structure is mostly long and narrow, however, it can accommodate many people at a time.
Besides, a farmer’s porch can be furnished in different ways based on personal preference
Detached Porch
As the name implies, a detached porch is a free-standing porch, one that is not connected to the rest of the house’s structure. It is more similar to a gazebo in terms of structure. Also, it comes with various designs and can be linked to the house via a pathway.
Back Porch
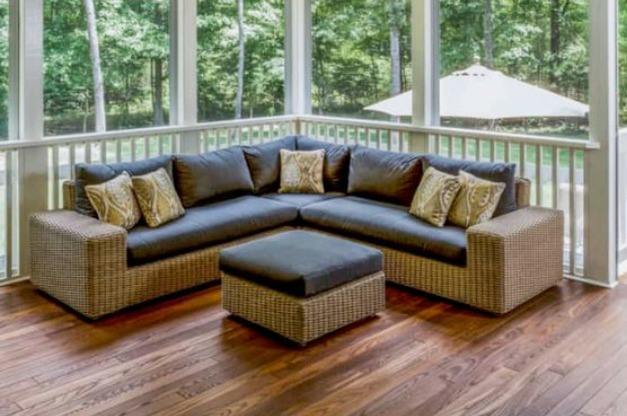
The opposite of a front porch – a back porch is located at the back entrance of the house, and it is linked to the backdoor. Generally, it is open and comes with an overhead roof.
A back porch is unique in the sense that it provides a lot more privacy than those located at the front.
Screened Porch
This enclosed type of porch is unique as it is surrounded by screens. In most cases, it is considered a continuation of the living room. The best part about this design is that you can use this space in all seasons as it is totally enclosed, hence protecting you from the harsh weather.
Portico
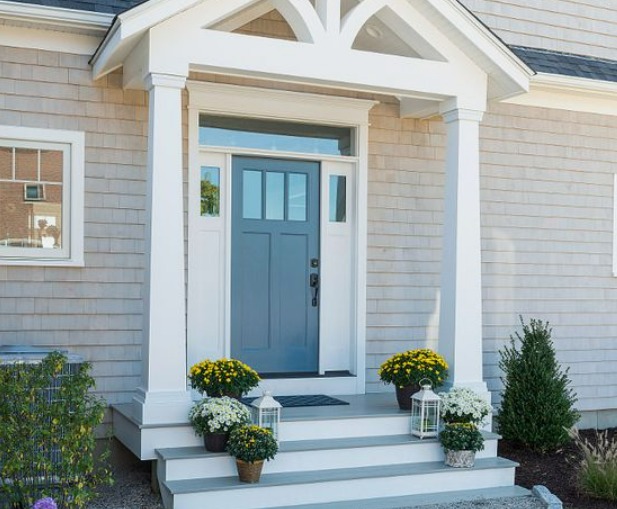
Located in front of the house, this type of porch comes with a particular design. It has multiple columns to support the structure.
In addition to that, the unique part of this design is that you can’t use this space for sitting and relaxing, rather it is just for enhancing the house’s curb appeal.
Rain Porch
As one can guess from the name, it is a structure that is built to block out rain. That’s why its cover is angled that allows the raindrops to drip down.
Lanai
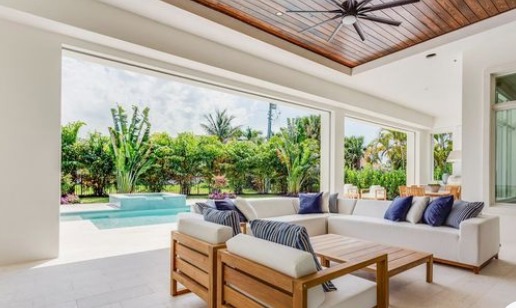
This design has its origin in Hawaii and is commonly seen in areas where the climate is mostly warm. With a shelter over the top, it is open to the elements on one side.
What is a Deck?

A deck is a simple flat platform that is adjoined to the rest of the house. Typically made of lumber, it is elevated off the ground level and mostly used for dining or barbecuing. Additionally, the structure is enclosed by a railing.
Materials Used to Build Deck
Different materials are used to build decks, however, the one that is used most commonly is wood. Moreover, several types of wood are used for its construction. Follwoing are the most commonly used types:
- Cedar
- Redwood
- pressure-Treated Wood
- Vinyl
- Composite
- Ipe
Types of Deck
In case you are planning to build a deck for your house, it is important to know the different types beforehand.
Following are some of the types of decks.
- Attached Deck
- Wraparound Deck
- Detached Deck
- Poolside Deck
- Multilevel Deck
Attached Deck
As the name clearly implies, the deck is attached to the house, typically at the backside. It is often built for a house that is either L-shaped or U-shaped, so the structure would fit perfectly well at the intersections of walls.
Wraparound Deck
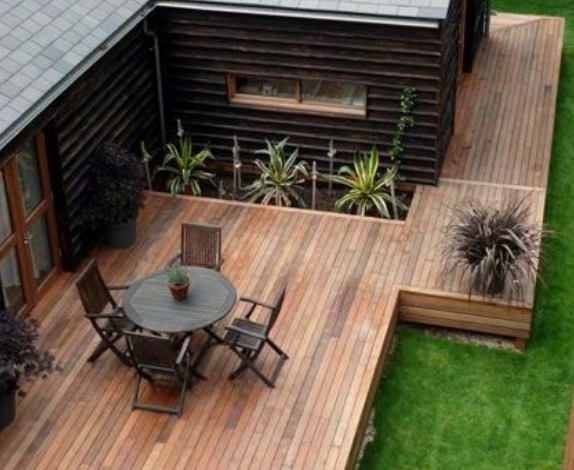
This type of deck surrounds all sides of the house, allowing every room to have access to it. Moreover, the structure is slightly lifted from the ground and creates a seamless transition between the house and its outside.
Detached Deck
This freestanding deck is not attached to the rest of the house’s structure and can be built either close or farther from the property.
Poolside Deck
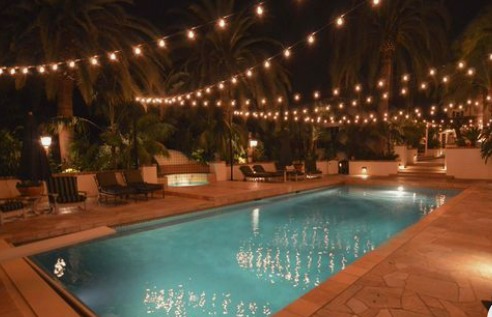
A deck around a swimming pool is pretty common. Typically, the material used for its construction is wood as it does not easily get hot during summers.
Multilevel Deck
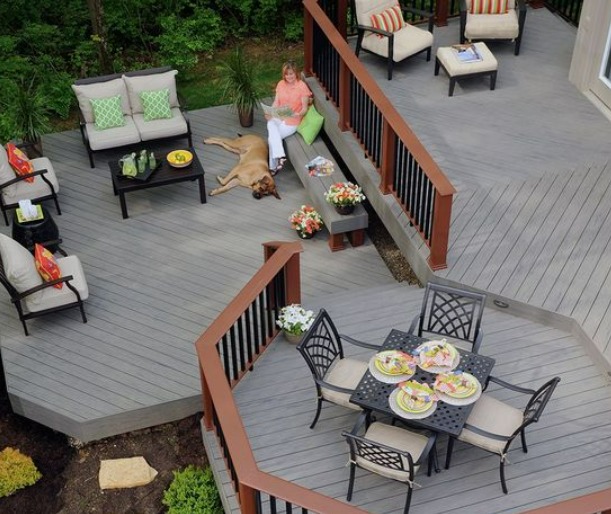
A multilevel deck is particularly great for properties that are built on various levels of elevations. It is a series of decks that are interconnected by stair steps.
What is a Patio?
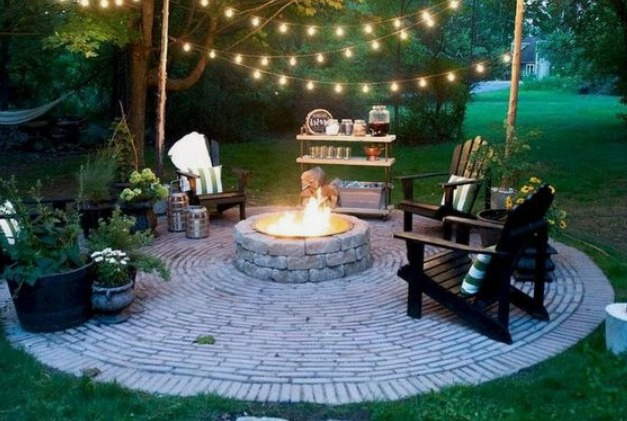
People often confuse a patio with a deck, however, the two differ by quite a lot. A patio is a paved area outside the house that is not attached to it.
Just like a deck or a porch, a patio also serves the purpose of sitting and relaxing outside the house. Also, people use this space to host parties and gatherings for their friends and family. It can also be used to host barbecue parties.
Besides having gatherings, people love to use the patio for just sitting and enjoying themselves with their family. For this purpose, homeowners usually invest in outdoor furniture. In the furniture market, you can find furniture that is built particularly for patios. Among outdoor furnitures, teak wood furniture is quite trendy.
Materials Used to Construct Patio
We can classify patios based on their building materials and design. For its construction, the most commonly used materials are:
- Concrete
- Bricks
- Stones
The kind of material that is used depends on the choice of the homeowner, hence they can choose any material that suits their preference.
This blog covers the types and materials used for the building of a porch, patio, and deck – and the stark differences between these three. Understanding these differences is essential if you wish to renovate your home.
For more information, visit Graana.com, Pakistan’s first online real estate marketplace.
