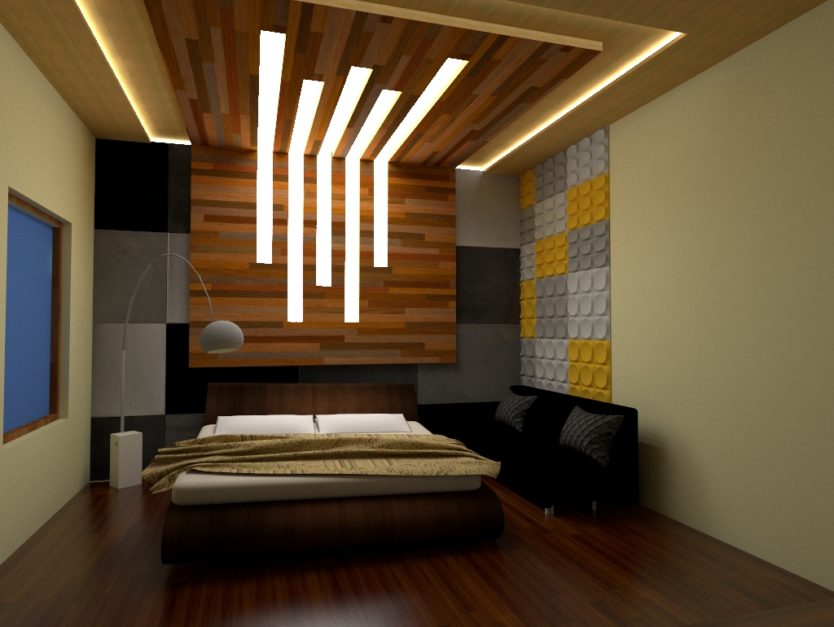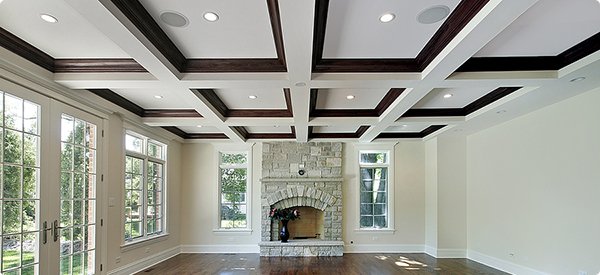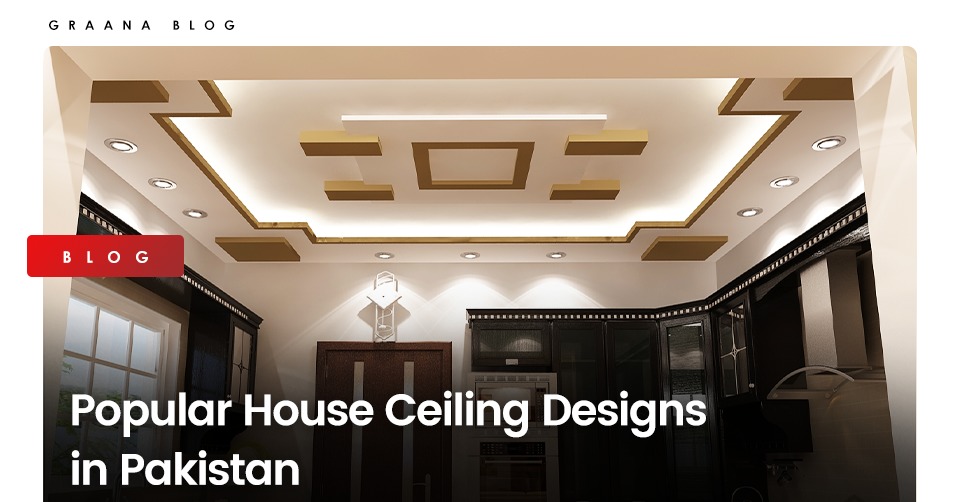Ceilings are one of the most crucial aspects of any home, yet investing in a ceiling design is often overlooked in Pakistan. A bold and unique design has the potential to make a statement and set the tone for your entire house. With ceiling designs gaining traction over the years, finding the right one for your home should be a breeze.
If you’re new to ceiling designs and you are not sure where to start, we have you covered. Graana.com, Pakistan’s smartest property portal, features a list of some of the most popular house ceiling designs in Pakistan.
Ceiling Designs in Pakistan

Whether you’re constructing your dream home or simply remodeling a room, these ceiling design ideas can transform your house, allowing it to stand apart from the rest. The following ceiling designs in Pakistan are sure to elevate your home’s aesthetic.
- Floating False Ceiling
- Layered Tray Ceiling
- Light Track Ceiling
- Beamed Ceiling
- Wooden False Ceiling
- Coffered Ceiling
- Shed Ceiling
- Glass Ceiling
Floating False Ceiling Design

False ceilings are artificial roofs that are attached directly below the ceiling. These ceilings are generally used to cover any exposed wiring or piping through the ceiling. However, false ceilings are quite common among renovators for adding a unique aesthetic to the room.
A floating false ceiling consists of a slab that is attached to the actual ceiling with fasteners and holders. The design gives the illusion that the ceiling is floating midway. This contemporary design can be further upgraded by adding a few spotlights to the false ceiling.
Layered Tray Ceiling Design

The layered tray design is a step further from the basic tray ceiling design. Despite being a fairly simple design, a layered tray adds a unique texture to your ceiling – an excellent choice for making a bold statement. You can illuminate the layers with a little bit of lighting in between, elevating the look completely. Ceiling designs in Pakistan tend to incorporate trays, making layered tray designs an upgrade.
Light Track Ceiling Design

If you want your room to truly shine, opt for a light track ceiling design. Light tracks are commonly seen in offices or commercial spaces, however, they can fit elegantly in any room. This design offers a contemporary touch along with providing ample illumination to your room. These ceiling designs in Pakistan are quite common in farmhouses and bungalows.
Beamed Ceiling

These ceilings consist of wooden beams that are arranged in a grid-like or horizontal pattern. Faux wood is used to create the beams, ensuring these are lightweight yet sturdy. The use of wood adds an aura of elegance to your room while giving an overall rustic look. The beams also add depth to your room, adding room for statement lighting.
Wooden False Ceiling Design

Being both contemporary and traditional, wood is an element that can drastically elevate the look of any room. This puts wooden false ceilings at the forefront of being the perfect ceiling design for your room. A wooden ceiling can complement your décor while adding a rustic touch of its own. Owing to these attributes, this false ceiling design in Pakistan is quite popular.
Coffered Ceiling

Similar to a tray ceiling design, a coffered ceiling consists of several indentations in the wall. Faux wood is used to create a grid-like pattern throughout the ceiling. The design provides the room with a certain depth, bringing attention to the roof. Moreover, the sunken panels are perfect when coupled with accent lighting. These ceilings are one of the most common ceiling designs in Pakistan.
Shed Ceiling Design

Shed ceilings are unique since they incorporate a sloped roof or a semi-open space. These ceilings are more common in spaces such as attics, however, other rooms can also benefit from this contemporary style. These ceilings pair perfectly with amplified natural light and wooden décor, as their overall aesthetic provides a warm and cozy vibe.
Glass Ceiling

These ceilings are commonly suspended as false ceilings. The fragility of glass adds a graceful and eloquent look to the room, offering a sophisticated look. With transparent glass ceilings, you can add lighting between the actual roof and the false ceiling. This will provide you with a classy yet well-lit room.
Glass may look fragile, but the ones used in making these ceilings are extremely sturdy and durable.
Ceiling designs in Pakistan have been gaining popularity over recent years, and rightfully so, as these designs can elevate your home’s aesthetic by several folds. Browse through our list and find the right ceiling design for your home. For more information, visit Graana.com – Pakistan’s first online real estate marketplace.
FAQs
Here are some FAQs related to House ceiling designs in Pakistan.
What are some popular house ceiling designs in Pakistan?
Some popular house ceiling designs in Pakistan include the tray ceiling, coffered ceiling, beam ceiling, cove ceiling, and drop ceiling. Each of these designs has a unique look and feel, and can be customized to fit the style and size of your home.
What is a tray ceiling?
A tray ceiling is a design where the center of the ceiling is recessed, creating a tray-like shape. This design can add depth and dimension to a room and can be accented with lighting fixtures to create a dramatic effect.
What is a coffered ceiling?
A coffered ceiling is a design where the ceiling is divided into a grid of recessed panels, giving the appearance of a series of sunken squares. This design can add elegance and sophistication to a room and can be created in a variety of sizes and styles.
What is a beam ceiling?
A beam ceiling is a design where exposed wooden beams are used to create a rustic and natural look in a room. This design can add warmth and character to a home and can be used in a variety of spaces, from living rooms to bedrooms.
What is a cove ceiling?
A cove ceiling is a design where the ceiling curves upwards at the edges and meets the wall in a concave shape. This design can create a soft and subtle effect in a room and can be accentuated with lighting to create a warm and inviting atmosphere.
What is a drop ceiling?
A drop ceiling is a design where a grid of lightweight tiles or panels is suspended from the ceiling, creating a lowered and often more modern look. This design is often used in commercial spaces, but can also be adapted for use in homes.
How can I choose the right house ceiling design for my home?
Choosing the right house ceiling design for your home depends on your personal style, the size and shape of the room, and your budget. It can be helpful to consult with a professional interior designer or contractor to get ideas and advice on which design will work best for your space. Additionally, looking at photos and examples of different ceiling designs can help you get a sense of what might work well in your home.
Read More
Top TV Lounge Ceiling Design Ideas
5 Best Vertical Garden Designs for Home
Home Lighting Tips – How to Light your House?




