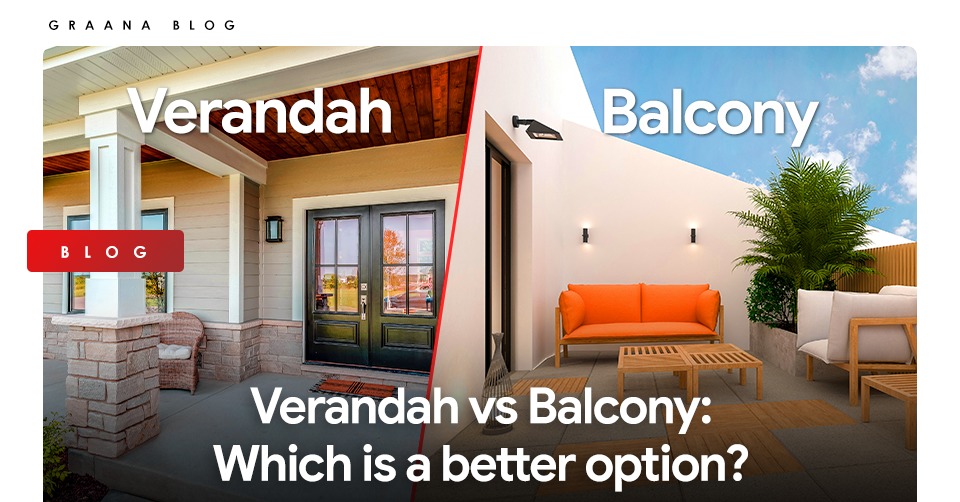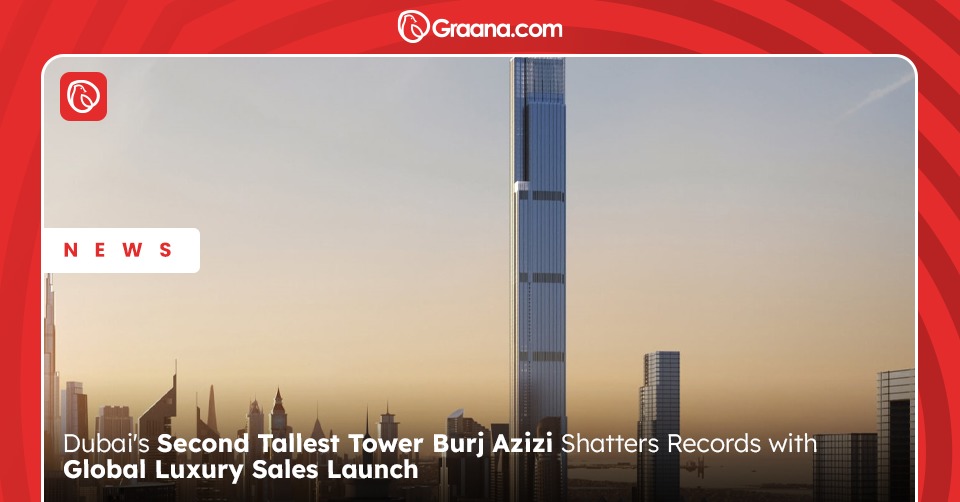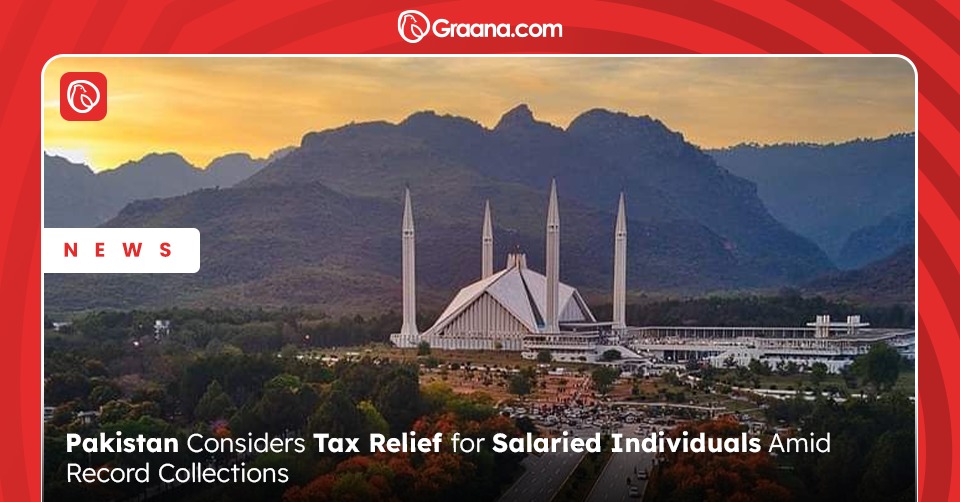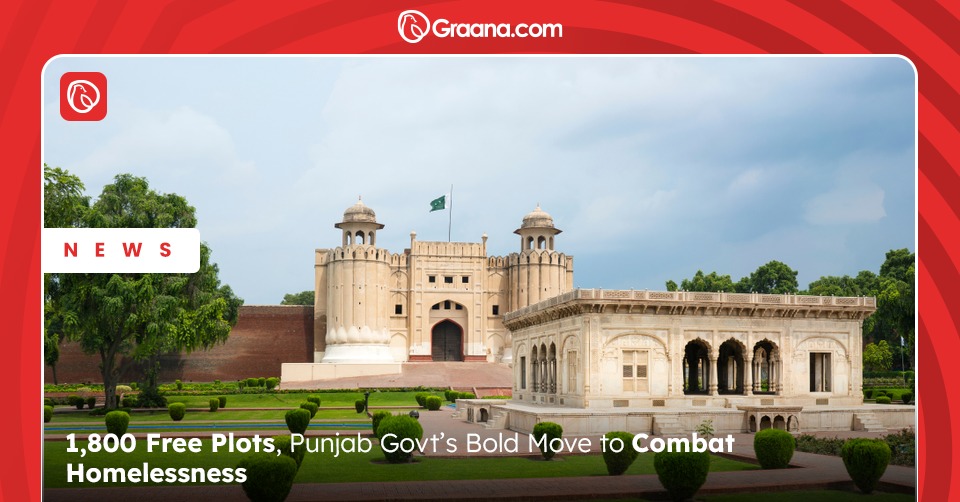A verandah and a balcony are two widely known architectural features commonly found in many houses across the world. While both verandahs and balconies are spotted as open spaces with the cross-air flow, there are some fundamental differences between the two. When it comes to the head-to-head comparison of a verandah vs balcony, we first need to analyze the technical aspects of both in order to determine what actually could be a preferable choice during your home selection.
What is a Veranda?
Veranda or verandah is an open-air gallery or porch covered with a roof and enclosed with a railing or parapet despite being on the ground floor of a house. A veranda typically extends diagonally through the front and sides of a structure and is connected with the main structure from more than one side. It is also used as a pathway of entrance inside the house. A verandah is often referred to as a wraparound porch as well.
Types of Verandas
In the architectural study, there are four types of veranda. These include:
- Curved
- Flat
- Gazebo
- Sunroof
- Gabled
Curved veranda
A curved veranda features a curved roof offering shelter from direct sunlight. It provides a decent covering giving an elegant yet stylish feel. It is ideal in bigger houses with plenty of room.
Flat veranda
A flat veranda features versatile yet simple designs. A flat roof veranda is ideal for almost all house sizes. The customizable nature of this type enables you to add versatility to its design. You can simply extend the flat roof as far as you wish.
Gazebo
A gazebo is a complex yet stunning veranda design. The presence of clear sections in its roof ensures that get plenty of light is streaming into the area.
Sunroof veranda
As its name suggests, a sunroof veranda design has louvers that can be opened or closed as and when you like. With this design, you get the liberty to enjoy a shining sunny day or close the roof when it’s raining or when it is too hot to bear.
Gabled veranda
If you like a design that is shaped through a pitched roof, then a gabled veranda will create great appeal for you and those visiting your house. This is ideal when you have a lawn where you can place a set of chairs and a table.
What is a Balcony?
Balconies are small outdoor extensions connected with a building’s upper floor. A balcony is enclosed with either a railing, short wall, or a balustrade. A balcony has a direct connection with a room on the upper floor, hence allowing you to step out of the room whenever you wish to breathe fresh air.
Depending on the architectural plan, a house can have more than one balcony as well. In modern homes, balconies serve as means of extended extra space used for leisure purposes. They are also a source of the transfer of sunshine, fresh air, and natural light into the house.
Types of Balconies
Throughout different architectural structures around the world, there are different types of balconies. Some of these are as follows:
- Cantilevered balcony
- Hung balcony
- Mezzanine balcony
- Stacked balcony
- Loggia balcony
Cantilevered balconies
Cantilevered balconies are extensions protruding from the building’s exterior side. These balcony structures do not have any noticeable support but there are concealed iron or steel rods/girders fixed within the extensions providing robust support.
Due to the technical sophistication of their design, cantilevered balconies can only be added to a building during its construction phase. Moreover, for the same reason, these balconies are usually very small because extending their base can result in a weakening of the structure.
Usually, steel or concrete is used in the design of cantilever balconies however, the innovation in the latest building materials and practices has enabled builders to offer relatively stronger and aesthetically better solutions.
Hung balcony
As its name suggests, a hung balcony is an external structure hanging on the building. The structure is effusively supported by screws and steel cables that ensure it stays firm and robust.
Mezzanine balcony
While all other types of balconies exist on the external side of the house, a mezzanine balcony is built inside the house, providing you with an extra corner to sit in while also being completely aware of the surroundings inside your home. A small or large deck can also be built, depending on the kind of utility you wish to have, but it will always be accompanied by railings for safety purposes.
Stacked balcony
Stacked balconies are designed to portray simplicity. Two or more balconies are connected through vertical pillars to form a stack. It does make some compromise on the aesthetics of the building and is not appealing either. Still, they are preferred because of their simplicity of design.
Loggia balcony
A loggia balcony is the most unique of all balconies. Unlike all other balcony types, this has a roof. In some buildings, it is also attached as a protruded structure visible from the building’s sides, yet due to its roof covering, people often confuse it with a building’s room. In a typical loggia balcony, there is sufficient room to accommodate some furniture.
Difference between balcony and verandah
As stated above, although both of these architectural features sound the same to many, there are some major differences between the two, and both serve specific purposes. Some of the differentiating aspects of a balcony and verandah are stated in the comparison table below:
| Verandah | Balcony | |
| Classifications | ||
| Definition | A verandah is an open-air porch or gallery, usually with a roof, connecting the exit of a house with its entrance. | A balcony is an external extension of a building enclosed by railings, a short wall, or a balustrade. |
| Location | Always located on the house’s ground floor. | Located on the upper floor of the building. |
| Area | Covers a larger area extending across the front and sides of the structure. | Typically offers limited space. |
| Access | Accessible from the lawn/garage and front or back door. | Accessible through a door or window on the upper floor. |
| Uses | Can serve as a place for family sittings, receiving guests, etc. | Can be used as a place to spend the “me time”, relax, and enjoy the atmosphere. |
Veranda vs balcony vs terrace
While we have to some extent classified the differentiation of verandah and a balcony, it must also be mentioned here that some other similar structures/spaces exist in a building’s premises. To name a few, they are a terrace, patio, deck, etc. Among these, the terrace is also quite popular and is a common spot in nearly all old and modern constructions.
When it comes to comparing the three of these, we learn that a terrace is structurally different from both a balcony and a verandah in terms of the location and access, as well as the usage. When you set out to compare these options, either if it is veranda vs balcony, veranda vs terrace, or a balcony vs terrace, the decision of choice will always come down to your preferences and need.
Final Comment
Because all these architectural features offer a luxury of their own, therefore making a conclusive comment on the terrace vs balcony vs veranda comparison can lead to a deviated selection. All you need to do is to evaluate your actual need, taste, and preferences to pick the best option among these.
Grab the best options for Residential Properties for Rent:




