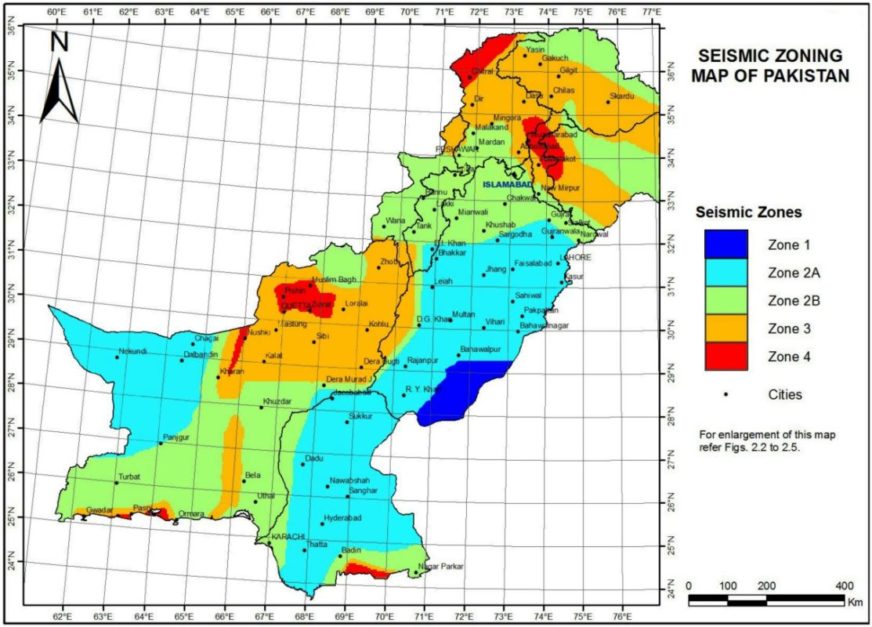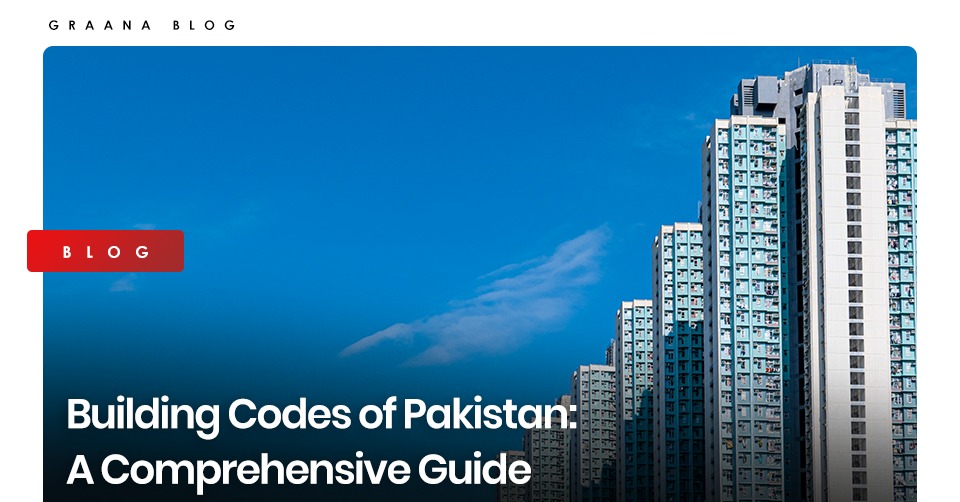The terrible earthquake on October 8, 2005 demonstrated that the earthquake requirements of the Pakistan Building Code 1986 must be comprehensively strengthened in order to ensure the safety of the population. Graana.com, Pakistan’s smartest property portal, takes a look at Pakistan’s building codes (seismic provisions).
Need for Seismic Guidelines
The goal of these laws is to set minimal earthquake-related restrictions. The Pakistan Building Code’s Seismic Provisions are based on comprehensive principles that allow for the utilisation of new materials and construction techniques.
The Seismic Provisions are compliant with:
- Uniform Building Code of the United States of America (UBC),
- The ACI 318–05 American Concrete Institute,
- ANSI/AISC American Institute of Steel Construction 341–05,
- SEI/ASCE 7–05, and ANSI/ASCE 7–93 of the American Society of Civil Engineers
- Every five years, or earlier if needed, changes to these provisions will be made
Seismic Zones of Pakistan

The seismic guidelines in the building codes of Pakistan set forth the minimum seismic hazards that need to be taken into account at the designing stage. As per the guidelines, a building has to be designed in such a way that it not only withstands the current level of ground motion but also compensates for a chance of exceeding the current limit.
| Zone | Peak Ground Acceleration (g) |
| 1 | 0.05 – 0.08 |
| 2A | 0.08 – 0.16 |
| 2B | 0.16 – 0.24 |
| 3 | 0.24 – 0.32 |
| 4 | 0.32+ |
Development of Guidelines
The National Engineering Services Pakistan (Pvt.) Limited was tasked by the Ministry of Housing and Works (MOHW) of the Government of Pakistan (GoP) with creating the Seismic Provisions (NESPAK). NESPAK presented many drafts to the MOHW’s Experts Committee for review.
It also worked closely with the International Code Council (ICC) in the United States. The Pakistan Engineering Council (PEC) was consulted on the final draft. PEC organised a “Core Group” of members, representing diverse interests from across the country. This Core Group was responsible for holding private discussions with NESPAK experts and giving the draft its final shape. While these code rules guarantee public safety, they have been carefully outlined to avoid unduly costs or any limits on the use of innovative materials and technologies.
Maintenance
The code’s Seismic Provisions will be kept up to date with amendments made by a standing committee. Before any changes are proposed, PEC will hold conversations with representatives from industry, technical professionals, and other stakeholders in an open code development process.
Waiver
While members who participated in the development of these elements of the code exercised extreme caution, the individuals and their organisations accept no responsibility for practitioner compliance or noncompliance. Then engineers and construction specialists who are licensed and competent should be hired to understand the usage of these laws. Only the Pakistani government has the authority to ensure compliance.
Scope of the Guidelines
The provisions of this code are intended to establish minimum standards for earthquake design and construction of buildings, building-like structures, and/or their components that are susceptible to seismic ground vibrations.
These regulations apply to reinforced concrete, steel, masonry buildings and structures, and building-like structures. Furthermore, non-building structures permitted to be designed in line with the requirements of these rules are limited to those mentioned in addition to buildings and building-like structures.
In addition, Bridges, dams, harbour structures, tunnels, pipelines, power transmission lines, power generation plants, including hydro, thermal, and nuclear power plants, gas storage facilities, special defence installations, underground structures, and other structures designed with different analysis and safety requirements than buildings are outside the scope of this code.
Moreover, buildings equipped with special systems and equipment between foundation and soil to isolate the structural system of the building from earthquake motion, as well as buildings incorporating other active or passive control systems, are exempt from the requirements of these provisions.
Furthermore, the Departments/Autonomous Organisations supervising the construction of such structures shall establish the provisions to be applied to structures that are outside the scope of these regulations.
Site Considerations
The selection of eligible building sites shall be based on their geology/stratigraphy, distance from the causative fault, liquefaction potential, earthquake-induced landsliding, existence of sensitive clays, and any other relevant geotechnical features.
Potential for Fault Rupture
Firstly, an state installation must not be within 200 metres on each side of an active fault. Areas closer than 200 metres from an active fault trace, on the other hand, could be employed for operations that are unlikely to be substantially impacted by surface faulting. These include the utilisation of grassland, forest, gardens, parks, small single-storey buildings etc.
Liquefaction Potential
In addition, Extensive geotechnical investigations and analytical procedures’ evaluation of the subsurface liquefaction potential must precede the site selection for an important designed building on possibly liquefiable soils. To reduce the possible risk, necessary mitigation steps must be done.
Slope Instability and Landslide Risk
A study of the hill slope stability conditions must be undertaken before deciding whether or not to build on or near a sloping ground in mountainous terrain. The stability of the sloping land must be assessed and, if necessary, improvements must be implemented through an analytical procedure. Unless particular slope stability measures are applied, all buildings on or near a sloping ground must meet these standards.
Types of Soil
Lastly, a site must be considered on the basis of extensive geotechnical investigations and the adoption of essential mitigating measures in the structure.
Earthquake Recording Instruments
Every building above 10 storeys in height, with an aggregate floor area of 9290 square metre (100,000 ft.) or more. In addition every building over 15 storeys in height, must be equipped with at least three authorised recording accelerographs. For a common start and timing, the accelerographs must be connected.
Location of the Recording Instrument
The instruments should be housed in the basement, and middle and upper levels of the structure. Each instrument must be placed so that it is always accessible and not hindered by the room’s contents. Prominently, a sign stating “MAINTAIN CLEAR ACCESS TO THIS INSTRUMENT” must be displayed.
Instrument Maintenance
In addition, the building owner is responsible for maintaining and servicing the instruments, subject to the building authority’s approval. Therefore, the instrument’s data must be made available to the building official upon request.
Existing Buildings’ Instrumentation
Lastly, the code requires all owners of existing structures to give space for the installation of adequate motion recording sensors. Moreover, the jurisdiction authorities will determine the location of said instruments. Furthermore, they are responsible for providing, maintaining, and servicing the instruments. They will also own the data, but copies of individual records can be made available to the public. Per a request and payment of a fee.
Violation of Seismic Guidelines
Finally, if any construction work done in accordance with the approval is discovered to be in violation of the building code. The building official may revoke the certificate of registration. Therefore, the approved fabricator must present a certificate of conformity to the building authority. Finally, an engineer or architect of record stating that the work was completed in accordance with the approved plans. The credentials of the approved fabricator must meet the following requirements:
- Firstly, the fabricator has created and submitted a complete fabrication procedural manual that includes important quality control methods that will be used to inspect workmanship and the fabricator’s plant.
- Secondly, an approved inspection or quality control agency shall verify the fabricator’s quality control capabilities, plant, and employees as described in the fabrication procedural document.
- Thirdly, an approved inspection or quality control agency shall perform periodic plant inspections to monitor the efficacy of the quality control programme.
- Lastly, any change in the procedural manual must be reported to the approving authority in writing by the inspection or quality control agency. For good reason, fabricator approval can be cancelled. The fabricator certification will be conditional on compliance with quality control measures over the previous year.
To read more about construction and related legalities, visit our Graana blog.




