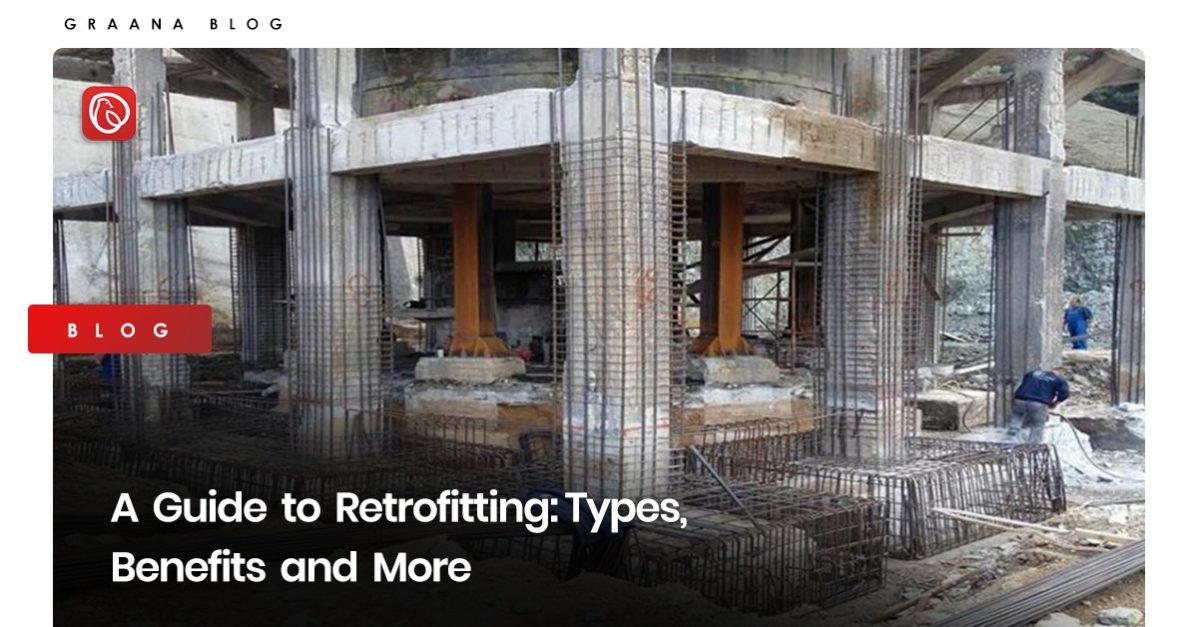
Source: Graana.com
Retrofitting is the process of upgrading an existing building or structure to improve its performance, functionality, and energy efficiency. It can be done for various reasons, such as to comply with new building codes, improve the building’s durability, enhance occupant comfort and safety, and reduce energy costs.
Graana.com has gathered information on different types of retrofitting, their benefits, and the involved process below.
The construction sector is transforming technologies yearly, and retrofitting has become a crucial concept in this field. Retrofitting is highly advantageous as it allows old buildings to be revived and equipped with the latest technological advancements to ensure their efficiency and longevity. It also ensures the safety of the occupants.
Additionally, retrofitting is a cost-effective solution as it eliminates the need for complete redevelopment, which is a more expensive and time-consuming process that requires significant resources and energy.
The different approaches for retrofitting a structure can be classified as follows:
Local retrofitting involves strengthening or upgrading individual components of a building, such as beams, columns, and footings. This approach is often used when only specific parts of a building need to be improved, rather than the entire structure. Some examples of local retrofitting techniques include:
Global retrofitting involves upgrading or improving the entire structure of a building, rather than individual components. This approach is often used when a building is old or has significant structural deficiencies that require major intervention.
Some examples of global retrofitting techniques include:
The choice of retrofitting technique will depend on the specific needs and condition of the building, as well as the available resources and budget.
The following are some benefits of retrofitting:
Upgrading insulation, windows, and doors and installing high-efficiency heating and cooling systems can reduce a building’s energy consumption by up to 30%.
By improving its structural integrity, energy efficiency, and safety, a building can become more desirable to potential buyers and tenants.
By upgrading its structural components, energy systems, and safety features, a building will require less maintenance and repairs in the long run.
By improving insulation, ventilation, and lighting, a building can provide a more comfortable indoor environment for its occupants. By upgrading its structural components and safety features, it can reduce the risk of collapse during natural disasters.
The following are some drawbacks of retrofitting:
Retrofitting can be a costly process that requires a significant investment of time and money. The cost of it depends on the type of upgrades required and the complexity of the building. In some cases, retrofitting can even be more expensive than building a new structure from scratch.
Retrofitting can be disruptive to the occupants of the building. The process may require the temporary relocation of occupants or the suspension of operations, which can cause inconvenience and loss of productivity. It can also cause noise, dust, and debris, which can affect the quality of life of the occupants.
Retrofitting can sometimes compromise the structural integrity of the structure. The addition of new elements or modifications can alter its load-bearing capacity, leading to unexpected failures or collapses.
This is why retrofitting should always be carried out by experienced professionals who have a thorough understanding of the building’s structural design and capabilities.
Retrofitting may not always be able to address all the issues with the building. Some problems may require more extensive renovations or even a complete overhaul.
Retrofitting can sometimes compromise the aesthetic appeal of the building or structure. The addition of new elements or modifications may not match the original design or style, leading to an unappealing appearance. This can also negatively impact the value of the property.
Retrofitting may be subject to regulatory compliance requirements, such as building codes, safety standards, and environmental regulations. Failure to comply with these can lead to legal penalties and liabilities. It may require obtaining permits and approvals, which can add to the time and cost of the project.
You should carefully consider several disadvantages of retrofitting before embarking on the process. It is crucial to weigh its benefits and drawbacks, and consult with professionals to determine the best course of action for the particular needs of the structure.
The entire process of retrofitting involves the following steps:
The first step in the retrofitting process is to assess the building’s current condition and identify improvement areas. This may involve a structural assessment, energy audit, or accessibility audit.
Once you complete the assessment, you can develop a retrofitting plan. The plan should outline the specific upgrades that you will make, the timeline for completion, and the budget.
The implementation phase involves carrying out the retrofitting plan. This may involve hiring contractors, obtaining necessary permits, and scheduling.
After the retrofitting work is complete, it is important to monitor the building’s performance to ensure that the upgrades are effective and efficient. This may involve regular energy audits, structural assessments, or accessibility audits.
Follow Graana blog for more related content.
Creative Bathroom Mirror Design Ideas
ISLAMABAD, Pakistan – April 23, 2025 – Chaaye Khana, Pakistan's popular cafe renowned for its…
ISLAMABAD: Prime Minister Shehbaz Sharif laid the foundation stone for the Murree Road underpass on…
DUBAI: Pakistani real estate developers and representatives showcased a range of commercial and residential investment…
ISLAMABAD: Capital Development Authority (CDA) is currently undertaking a major Rs652 million project to upgrade…
Karachi – Mayor Barrister Murtaza Wahab has announced the launch of a citywide anti-encroachment operation…
ISLAMABAD: CDA Chairman Muhammad Ali Randhawa has directed the immediate restoration of 23 non-functional water…